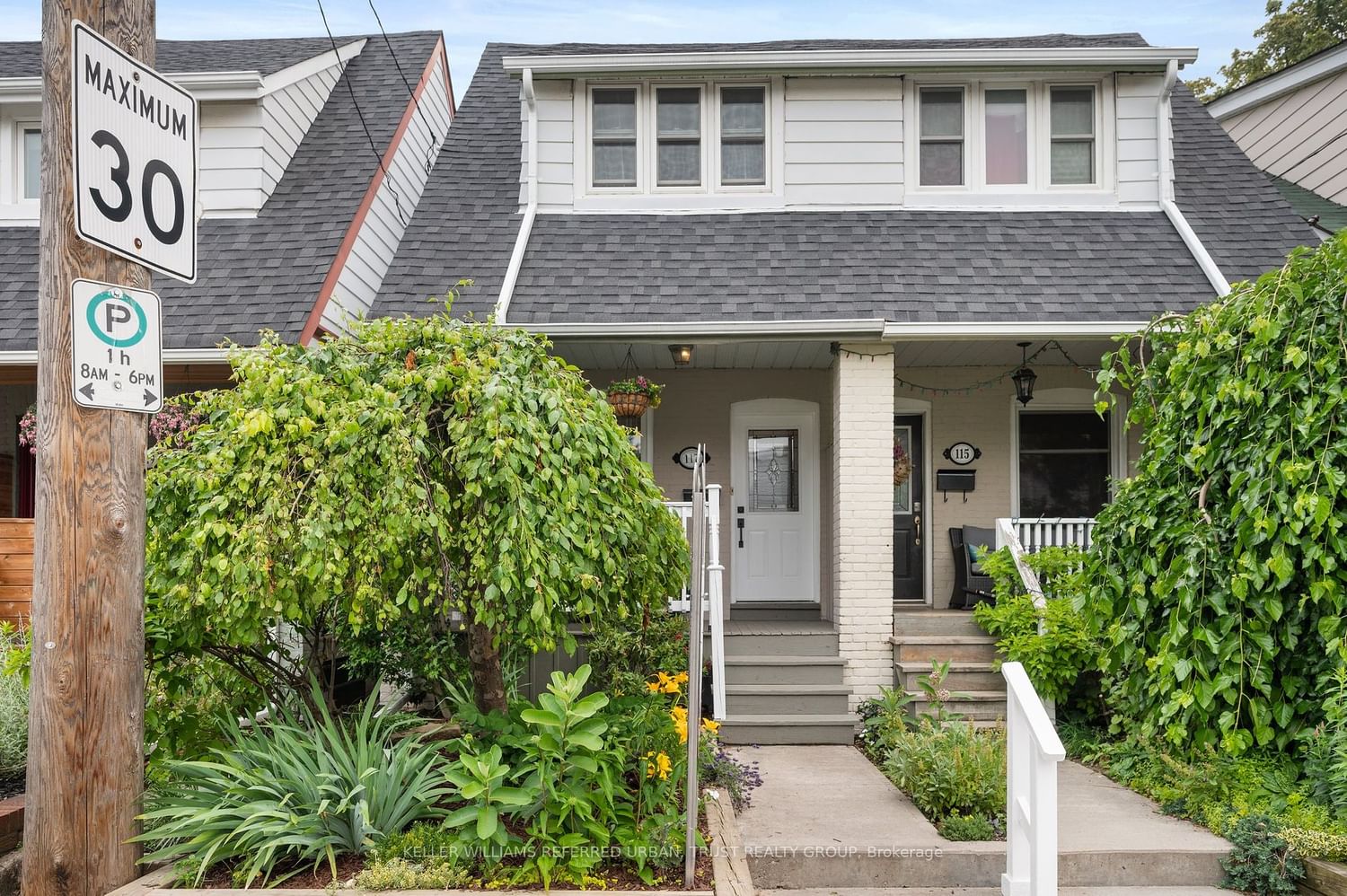$999,000
$*,***,***
3-Bed
2-Bath
1100-1500 Sq. ft
Listed on 7/5/23
Listed by KELLER WILLIAMS REFERRED URBAN, TRUST REALTY GROUP
Location alert! Mere steps to vibrant Danforth, East Lynn Park, Earl Haig School and Coxwell TTC, this 3-bedroom semi is a great opportunity to join the hot Danforth-East community. Charming front garden & porch leads to an open concept living / dining space & kitchen with exposed brick & new tile. Renovated 2nd floor with 3 good-sized bedrooms done in thoughtful Scandinavian inspired design. New 2023 broadloom in basement and on stairs. Convenient rear mudroom allows family to file in from the private laneway parking. Fully fenced backyard with gate access to the alley makes for an entertainer's dream. Don't need the large parking spot in the rear? This home may qualify for a 531 sq ft laneway house build under Toronto's Changing Lanes Program (as per Laneway Housing Advisors on July 6, 2023 - see letter attached to listing). Finished basement with 2nd bathroom and tons of storage can be used as a TV room, playroom or office. Visit to see if this is the one! Open house Sat & Sun 1-4.
Basement notes: Height is 6.5 ft - less at bulk head. Home Inspection attached to listing. No Survey In Sellers' Possession
E6637964
Semi-Detached, 2-Storey
1100-1500
7+2
3
2
1
100+
Central Air
Finished
N
N
Alum Siding, Brick
Forced Air
N
$4,297.00 (2023)
93.00x15.00 (Feet)
